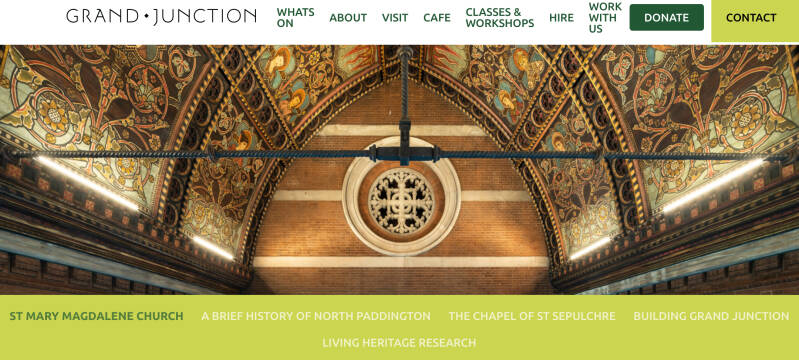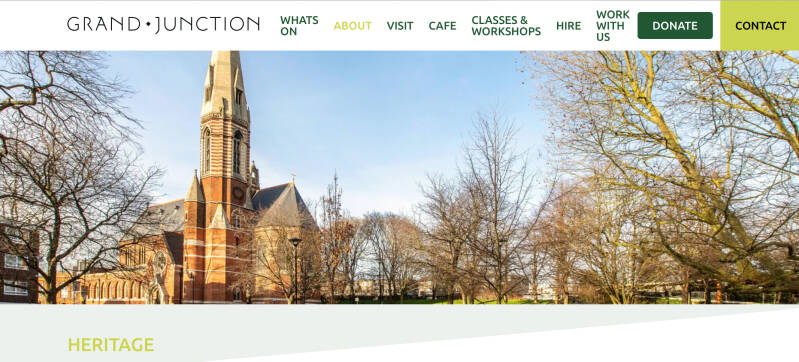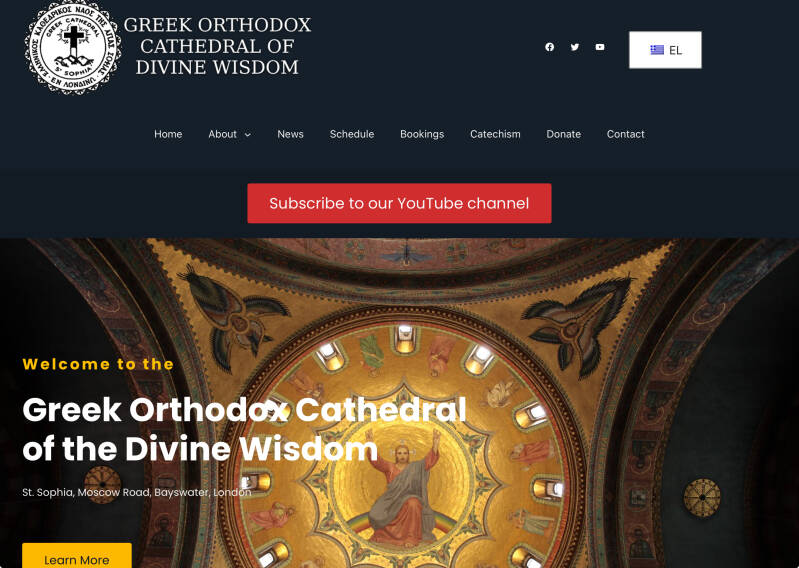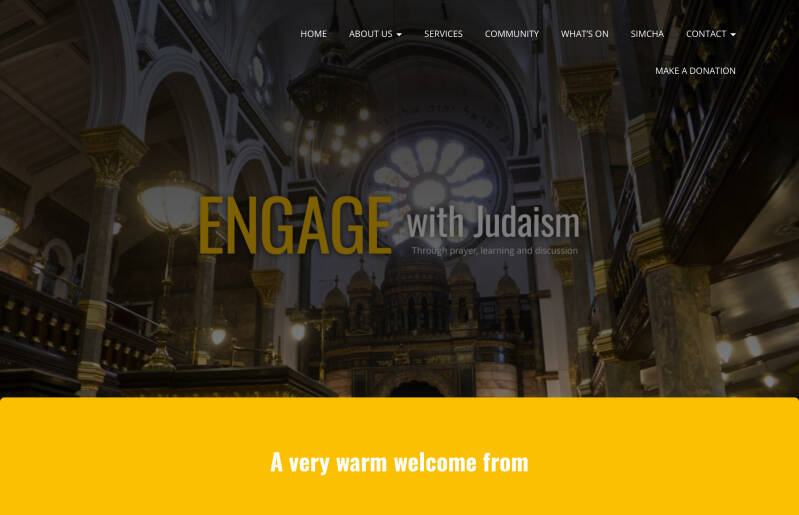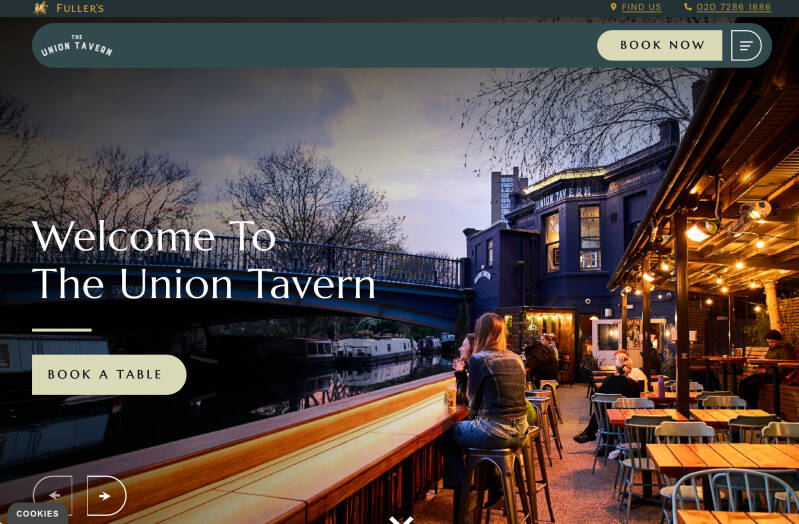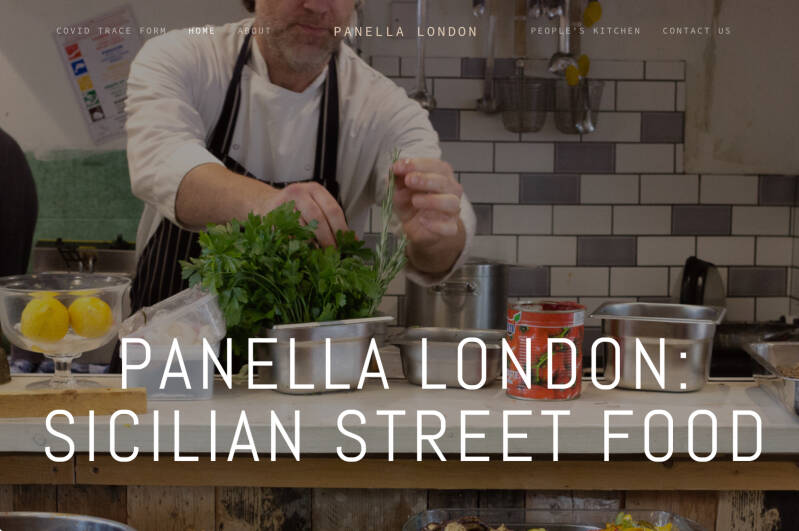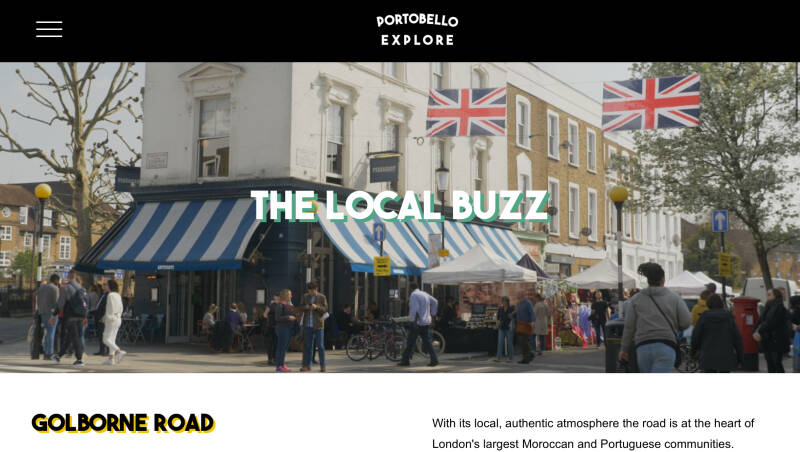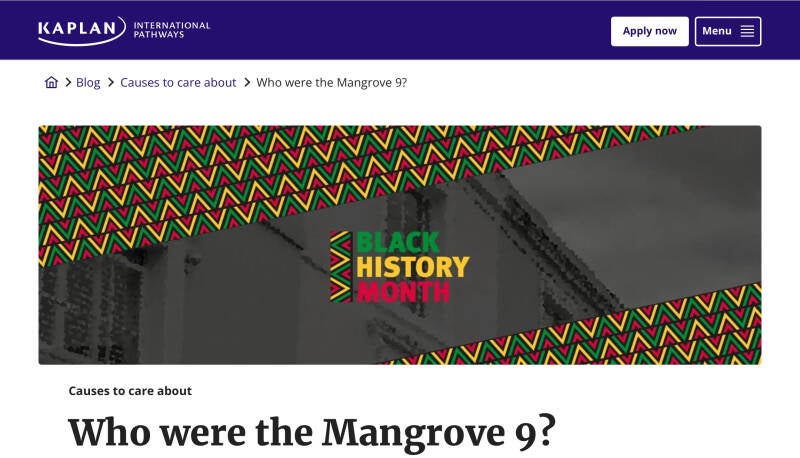And on to Notting Hill…
AFTER Westbourne Terrace Road Bridge: the route to Notting Hill continues, first close or along the Grand Union Canal
Content of this chapter:
- Route from Little Venice (Toll House) to Notting Hill (Meanwhile Gardens, Trellick Tower, Golborne Rd)
- Diversion from Westbourne Green Open Space (St.Mary Magdalene Church) to Bayswater and Kensington (for Kensington Gardens and Kensington Palace)
North Paddington?. Here you have another name for the area!
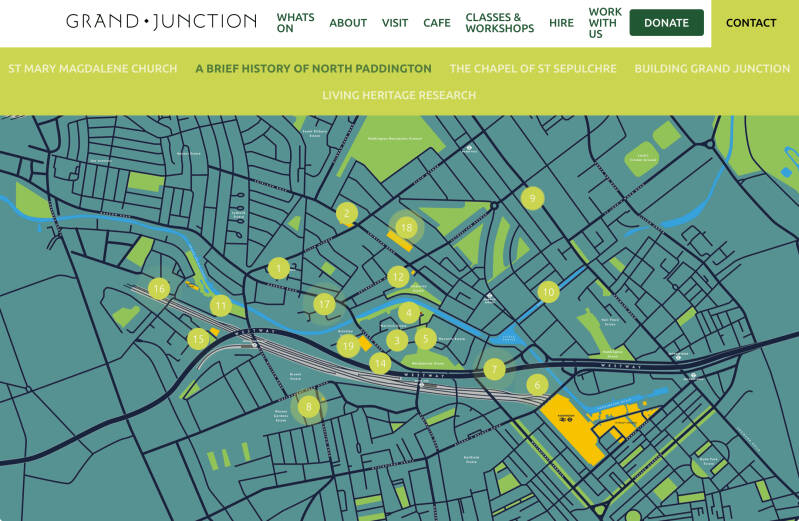
THE SUMMERHOUSE
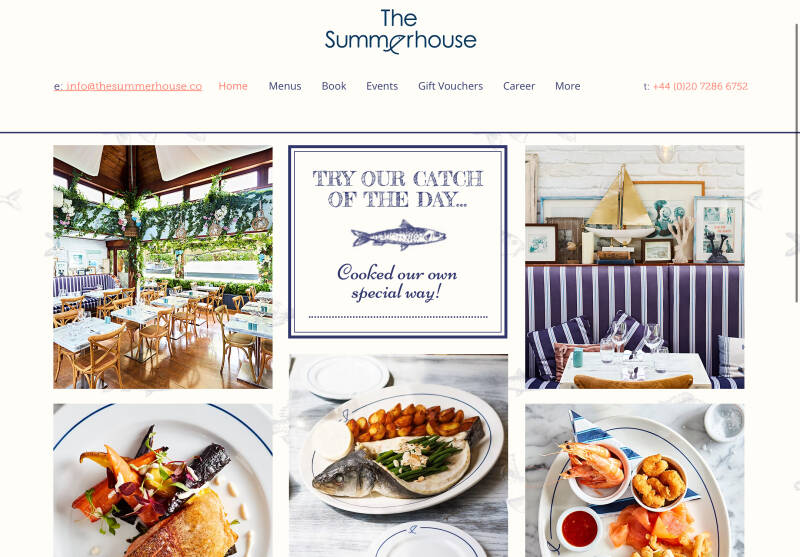
Pedestrian Bridge
THE WATERWAY
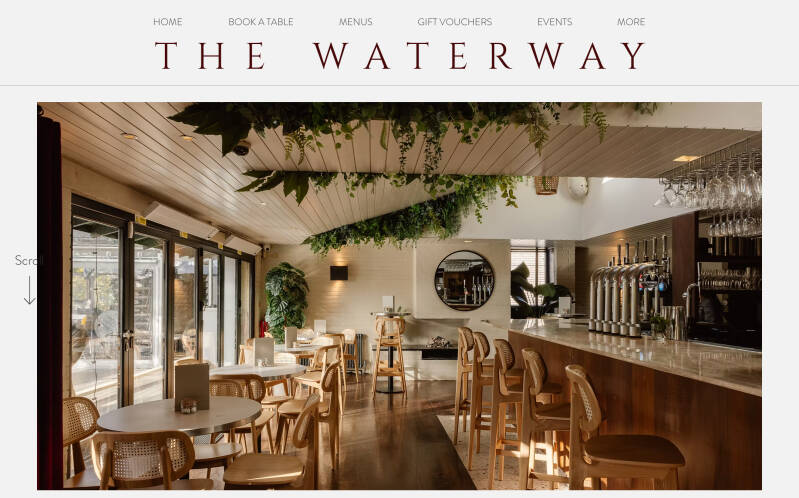
WESTBOURNE GREEN, first a hamlet, and later on the site of compact Victorian terraces
Within the Parish of Paddington, WG was once a separate hamlet
ST.MARY MAGDALENE Church
1873. Arch. GE STREET (ROYAL COURTS of JUSTICE, ST.JAMES’s THE LESS, PIMLICO). Rich red brick, banded with stone. In some lights due to the banding the spire seems to float. Tall interior, flat walls. Diagonally laid green and pink tiles. Columns on the N side, separated from the wall, form a screen. Tall clerestory. Volutes ceiling
The site was extremely difficult . The river WESTBOURNE is culverted, and retaining walls were built (JESSOP). See the steps, in N and S entrances. The church had to be kept narrow, with only one aisle. Mere buttresses on the other side, and sitting and altar off centre.
JOHN SPRAKLEY’s MEMORIAL , MARY MAGDALENE grieves at the feet of the dead Christ.
If all this was not enough, NINIAN COMPER’s chapel in the crypt was built at a later date: Star-studded ceiling, glinting in the gloom, edged with gold.Luxurious altarpiece, featuring the Passion and Virgin Mary.
The traditional feeling of GOTHIC REVIVAL of a church belonging to the OXFORD MOVEMENT. They were at the height -1860s and 70s- of the WAR OF STYLES: the brick partisans disliked strongly STUCCO, seeing it as dishonest, as it covered shoddy brickwork with elaborate decoration. This was the age of trains and canals, and all types of materials could be brought easily, and be placed side by side , creating contrasts thanks to colours and textures, from natural, rough materials. And the structure of the building would provide the decoration (no plaster required).
RUSKIN was the father of Gothic Revival: Good craftmanship, honest use of materials of the Medieval period. The age of bravura brickwork, highly skilled (our contemporary, recent return to brickwork is a reaction to the 1960s weeping concrete slabs, but a long way from the level of Victorian Skills).
However, some critics call this style “streaky beacon”.
ORIGINAL DRAWINGS. See medieval builders in jerkins and robes. https://www.archiseek.com/1873-church-of-st-mary-magdalene-paddington-london/
The course of the River Westbourne crosses this area, occupied by 3 grand houses
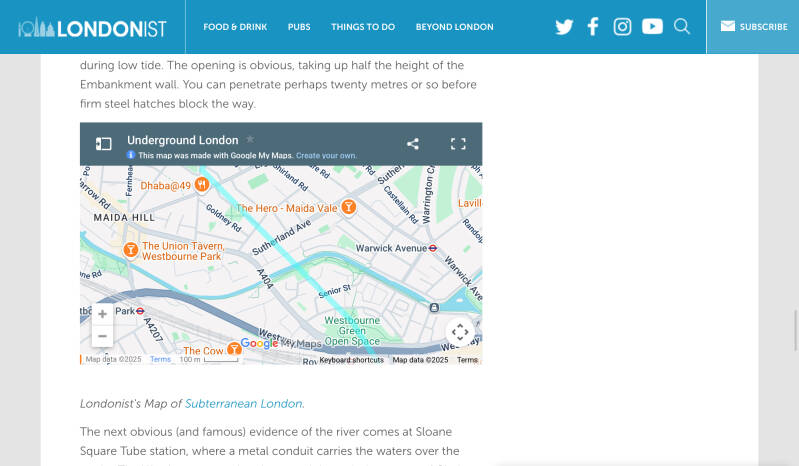
The BAYSWATER RIVULET (amongst other names) flowed S from the WHITESTONE POND, HAMPSTEAD, then from KILBURN, towards HYDE PARK and the THAMES, now channelled underground, forming the RANELAGH SEWER beside CHELSEA BRIDGE. Here, it flows along the line of LORD HILL’S RD.
There were a few grand houses, where some celebrities had resided: SARAH SIDDONS (and her daughter, and CHARLES KEMBLE had lived in a smaller house nearby for part of the time).
Mrs Siddons , who was buried at ST.MARY’S Church, the main church of Paddington, on Paddington Green, where her grave can still be seen, and her STATUE, used WESTBOURNE FARM (where CIRENCESTER ST. now is) as a country retreat, 1805-17. Actress Mme. VESTRYS lived, as well, there 1845-49. It was demolished in 1861.
GENERAL LORD HILL, Comm.-in-chief of the Br. Army, occupied another grand house, WESTBOURNE PLACE (on the other side of HARROW ROAD), from 1829 to 1837. Demolished 1847.
WESTBOURNE MANOR survived until 1866.

Docking station by the canal, near the LOCK BRIDGE

Buses along HARROW ROAD

Diversion
Heading South, across the park: Diversion to Bayswater, Kensington Gardens and Hyde Park and to the West End, or to Kensington Palace and Kensington
This web covers well the route from BAYSWATER to the GU CANAL: https://62andthenext10pathways.blogspot.com/2019/02/royal-oak.html
Site of Westbourne Park Crescent: slums demolished. Now Warwick Estate and Open Space
The large scale development of the area was prompted by the GWR, in 1836. While S of the railway WESTBOURNIA, now BAYSWATER-became fashionable to live an shop, in between the Canal and the Railway, the district became deprived and overcrowded, well into the 20th c.
The Warwick Estate in Westbourne Green, London, was built between 1958 and 1962 to replace Victorian dwellings with modern homes. It was a significant project led by the London County Council (LCC) to modernize the area and improve living conditions. The estate was designed by Sir Hubert Bennett and included a mix of housing types, including curved terraced flats in Warwick Crescent. The area also included a canal-side walk as part of the LCC's commitment to open spaces. The Warwick Estate was opened in 1962, marking a radical transformation of the area between the Harrow Road and the canal.
AMBERLEY and BRINDLEY extensions followed.
THE WESTWAY
Built in the late 60s to relieve congestion into central London. The route closely followed the railway to minimise its impact on housing, but still resulted in the demolishing of a large number of buildings. There were campaigns and rooftop protests about the disruption and noise

Buses along HARROW ROAD, PORCHESTER ROAD, BISHOP’S BRIDGE ROAD, WESTBOURNE ROAD, QUEENSWAY and BAYSWATER ROAD

ROYAL OAK, QUEENSWAY and L.U stations

Welcome to BAYSWATER
PORCHESTER HALL. PUBLIC LIBRARY
BATHS
Queensway & Westbourne Grove
Shops and eateries
Moscow and St.Petersburg Roads
Bayswater Road
KENSINGTON GARDENS
Along the Broad Walk
KENSINGTON PALACE
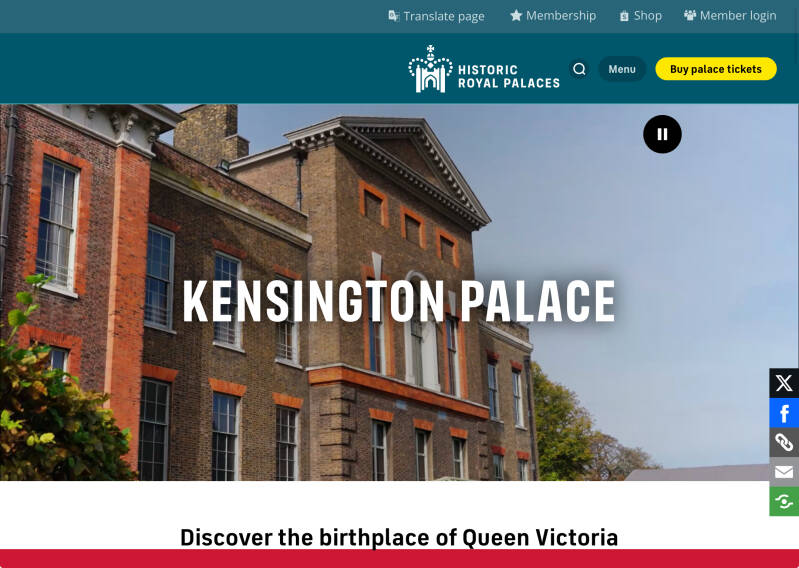
Kensington Town Centre
KENSINGTON SQUARE
HIGH STREET
HOLLAND STREET
KENSINGTON CHURCH ST.
ST.MARY ABBOTS Church

Back to the original route
MAIDA HILL
Along Elmfield Way and Woodfield Road
Site of the LOCK HOSPITAL and the PADDINGTON WORKHOUSE
The Oxford English Dictionary states that the single word term 'lock' was used to describe a leper hospital originally in Southwark, where lepers were isolated and treated. The sources for this usage go back to 1359. A 1375 source states that the foreman, William Cook, was sworn to prevent lepers from entering the City of London. The same source asserts that eventually the term 'lock' came to be used attributively, as in 'lock hospital'.
https://ezitis.myzen.co.uk/londonlockharrow.html (see interesting links!)
Aternative explanation: The hospital’s name originated from medieval leprosy hospitals, known as lock hospitals due to the "locks" or rags covering lepers’ lesions.
The HOSPITAL had moved to 283 Harrow Road in Westbourne Grove in 1842. It was renamed the Female Hospital when a new site in Dean Street, Soho, opened for male outpatients in 1862. It was expanded as a result of the Contagious Diseases Prevention Act 1864 in 1867
The Lock Asylum, which had continued to occupy a wing in the Female Hospital, became known, in 1893, as the 'Rescue Home' (The Rescue Home, proposed in 1787 and opened in 1792, provided refuge and rehabilitation for women who had been treated at the Lock Hospital and needed support to re-integrate into society). The whole facility (the Female Hospital and the Lock Asylum) became known as the London Lock Hospital and Rescue Home at that time.
A maternity unit opened in 1917, followed by an ophthalmology unit and a genitourinary unit that treated venereal and non-venereal gynaecological disorders. A new maternity centre opened at 283A Harrow Road in 1938. During the Second World War the facility was used as a Military Isolation Hospital. It joined the National Health Service in 1948 when it became an outpatients department for Paddington Hospital. After it closed in 1952, the hospital was demolished and the site is now occupied by flats.
Site he workhouse, then hospital, now housing
Between 1837 and 1845, Paddington formed part of the Kensington Poor Law Union. During this period, paupers were housed in a number of former parish workhouses: males in a workhouse at Kensington, women at Chelsea, boys at Hammersmith, and girls at Fulham. In 1845, the Kensington Union was dissolved with Fulham and Hammersmith forming a new Fulham Union. Kensington and Paddington then began operating as independent Poor Law Parishes.
A new Paddington workhouse was erected in 1845-6 at a site to the south of the Harrow Road, on the north bank of the Grand Union Canal. Females were accoimmodated at the west of the site and males at the east. The sick wards were extended in 1867-8 together with the addition of a dispensary and new relief offices.
Further extensions were added in 1874, and in 1886 a new infirmary block was erected to the east, between the workhouse and the adjacent Lock Hospital.
In 1914, all the inmates were transferred to the Marylebone workhouse and the Paddington site was taken over for use as a military hospital which specialised in the care of limbless men.
After the war, the institution adopted an increasingly medical orientation, with its overall management being placed under its medical superintendent. In 1921, it adopted the name Paddington Hospital and a nurses' home was opened in the same year. Links were also developed with St Mary's Hospital, Paddington.
In 1930, the workhouse and infirmary came under the control of the London County Council. It became Paddington General Hospital in 1954, then from 1968 was the Harrow Road branch of St Mary's Hospital. It was closed in 1986 and the buildings have since been demolished. Elmfield Way now occupies the site.
Site of ATLAS WORKS factory

If you decide to walk/ride along Harrow Rd.
Former administration offices of the Paddington Guardians (workhouse offices), now REGISTRY OFFICE
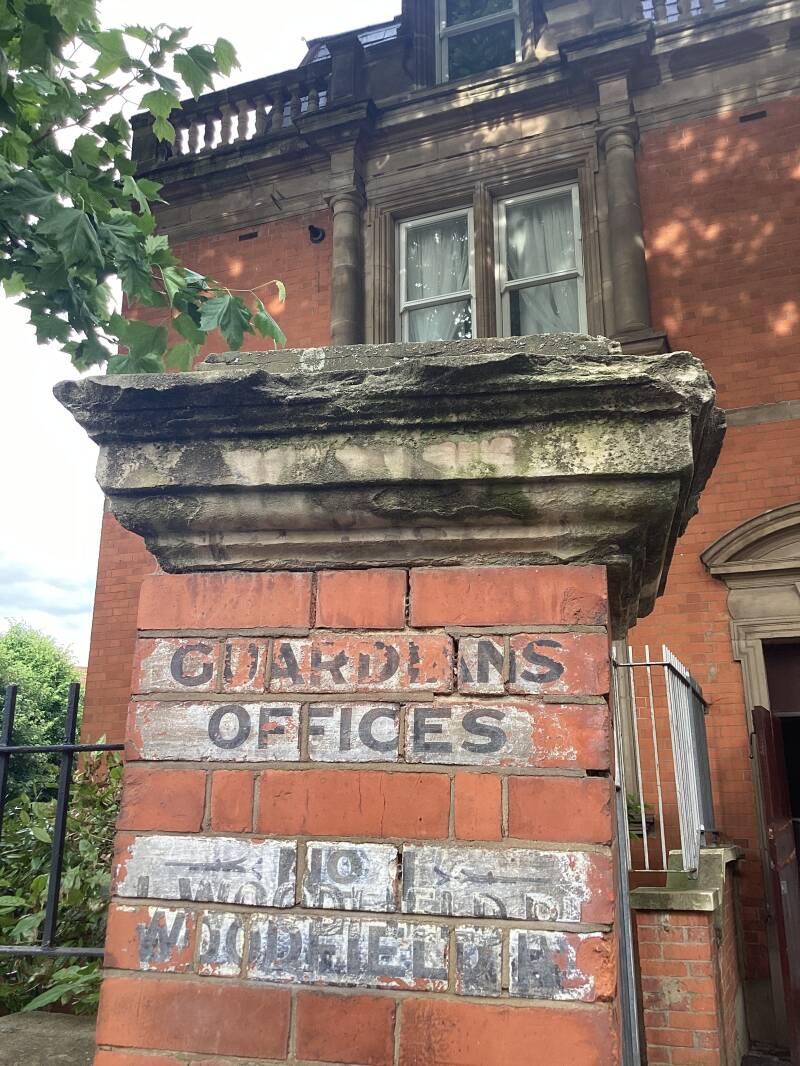
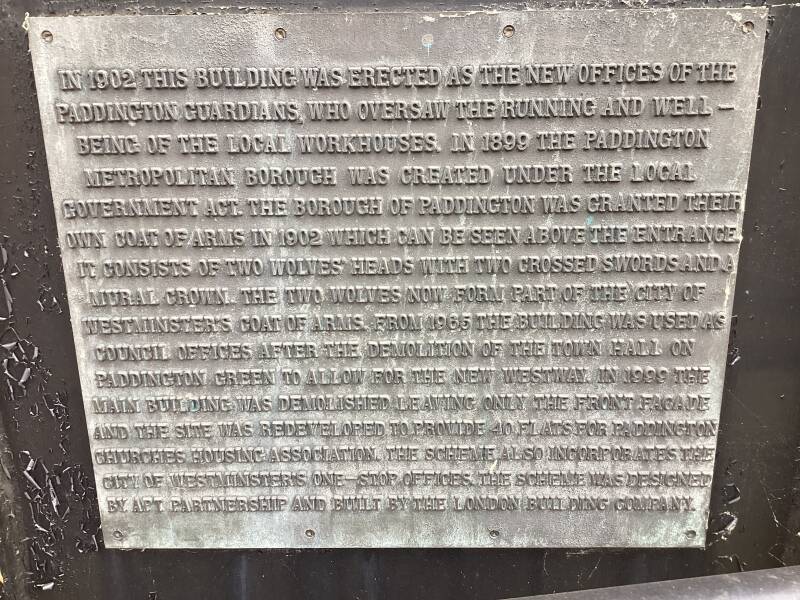
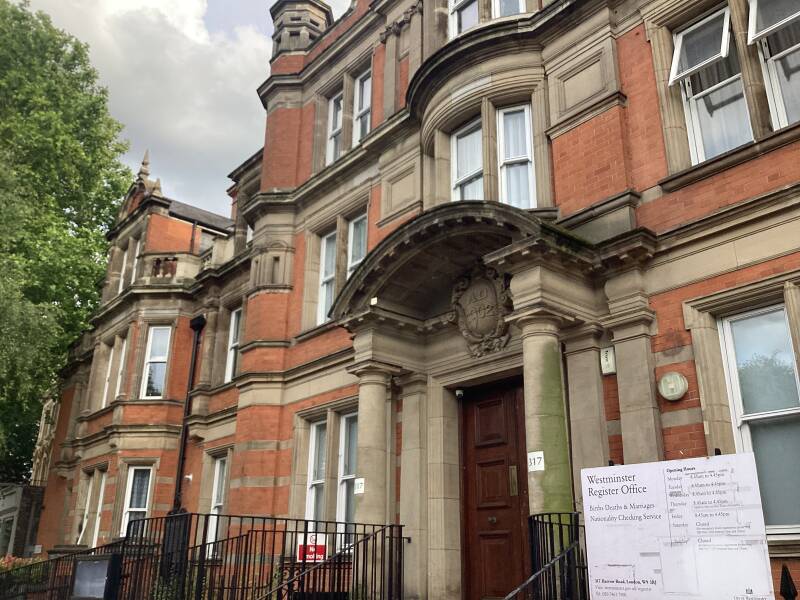
The administration offices of the Paddington Guardians at 317 Harrow Road were adjacent to the workhouse.From 1965 the building has been used as offices by the City of Westminster, when the Town Hall in Paddington Green was demolished to make way for the new Westway. It has also contained the City of Westminster's 'One stop services'. At the top of the gable, the coat of arms of the Borough of Paddington (permitted in 1902) depicts two wolves heads with two crossed swords and a mural crown. A plaque by the entrance door explains the history of the building
Former Police Station
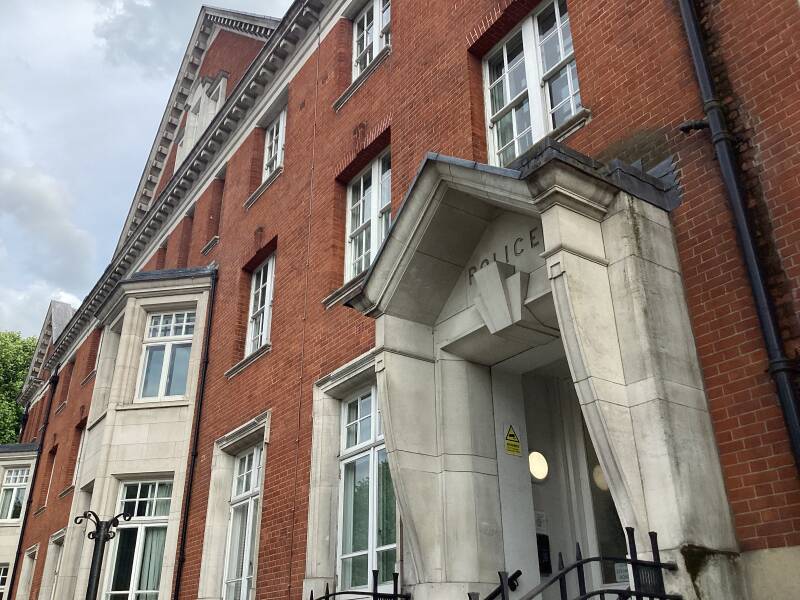
Harrow Road Police Station, a Grade II listed building, was originally opened in 1912. It was designed by John Dixon Butler, architect and surveyor to the Metropolitan Police. The building features a courtyard plan, red brick with stone dressings and quoins, and tiled, gabled mansard roofs. It has been converted into 25 flats with period features, with two new blocks added at the rear around a communal courtyard garden
Site of PRINCE of WALES THEATRE, then CINEMA
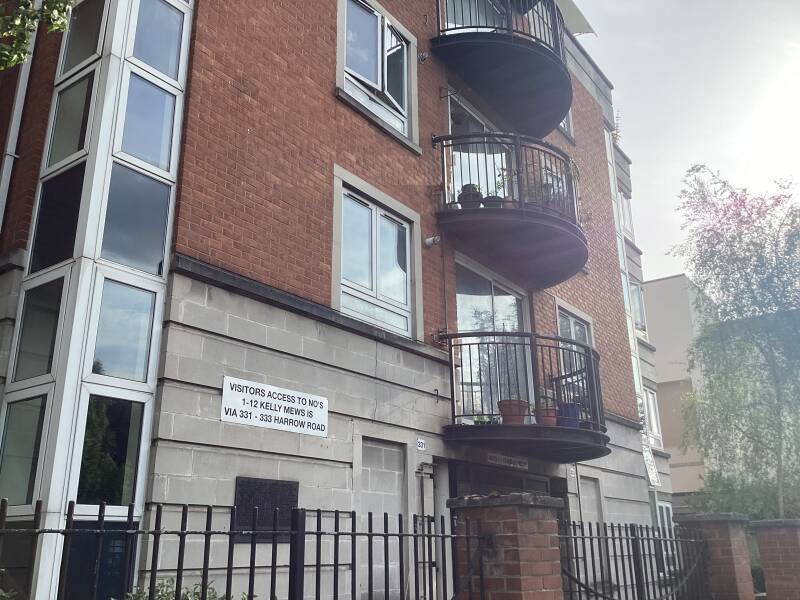
Mural.
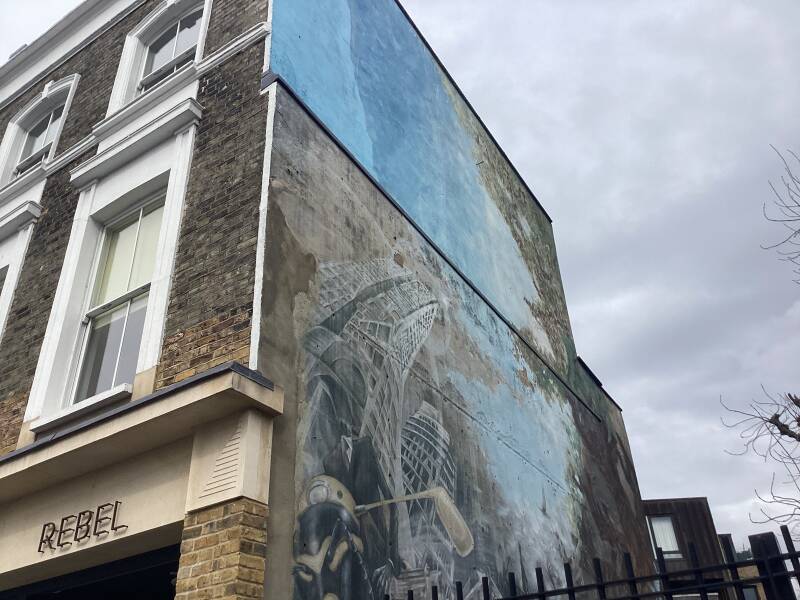
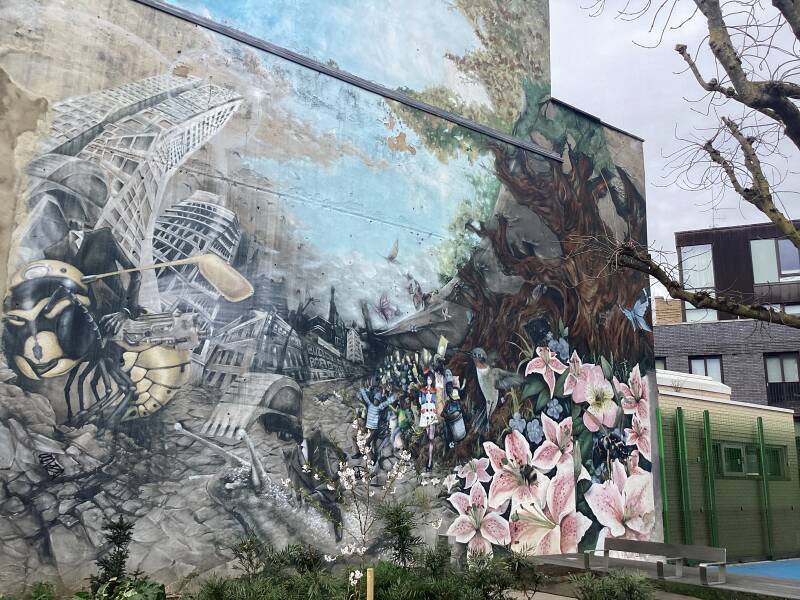
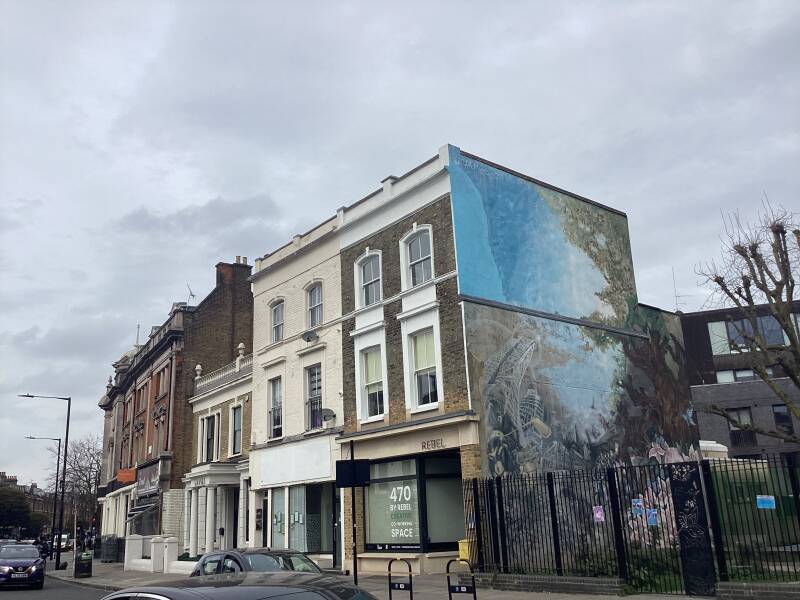
OUR LADY of LOURDES and ST.VINCENT OF PAUL’s Church
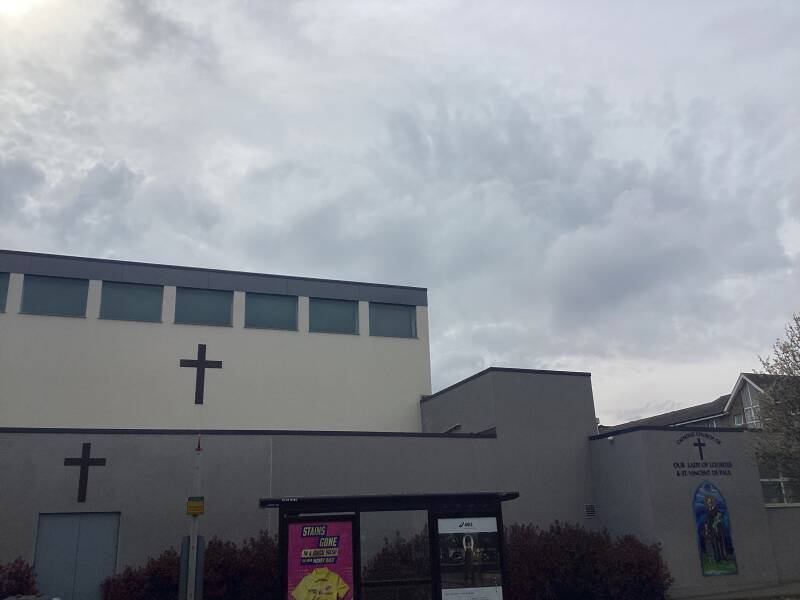
In 1859, St Vincent’s Home for orphaned and destitute boys opened in Hammersmith, as part of the Crusade of Rescue (now Catholic Children’s Society). In 1876, this was placed under care of the Rev. (later Canon) Lord Archibald Douglas, the third son of the seventh Marquess of Queensberry. He moved the home to new premises in the Harrow Road. In 1879, the foundation stone for a French Gothic Transitional-style chapel was laid, which was opened in 1882.
Forbidding-looking church and social centre on the busy Harrow Road. It was designed by Clive Broad and was built 1973-75,
The Reverend’s brother
John Sholto Douglas, 9th Marquess of Queensberry (1844–1900), the man behind the Marquess of Queensberry rules that formed the basis of modern boxing, and, much later, the downfall of author and playwright Oscar Wilde
Former PRINCE OF WALES P.H.
The former Prince of Wales pub was located at 351 Harrow Road, Maida Vale, London, W9 3RA. It was situated on the corner of Harrow Road (part of the A404) and Great Western Road. The pub was part of a small chain run by Kissane Taverns.Due to a serious incident involving the landlord, the pub's license was revoked in 2014, and it has since been converted into a Costa coffee shop on the ground floor with residential use on the upper floors
Shops and eateries

Back to the route
THE UNION TAVERN
Opened as "The Pelican" in 1848 this Pub was re-named the "Carlton Bridge Tavern" in 1874 and then the "Grand Union" in 2002. Another name change to "The Union Tavern" in 2012
MEANWHILE GARDENS
It was called “Meanwhile Gardens” as an act of defiance.
Jamie McCollough, who was the artist, engineer and visionary who founded it, struggled to get all the permissions, paperwork and money to transform this derelict, fenced-in land in what was then North Paddington into a garden for the whole community. Grudgingly, the council - the owner - said that they had no current plans for the plot. This was 1976, the year of our bail-out from the IMF, of black-outs, of rising inflation and unemployment. It was a period of national hopelessness, and the area around Meanwhile was one of the poorest in the country. (We are less than 2 miles from Grenfell, and much of the immigrant and working class community that was devastated by the fire has roots and family in the estates around the gardens). After much badgering, the council said that they might want to do something with the land in the future, but meanwhile, Jamie might as well go ahead.
TRELLICK TOWER
Trellick Tower, when built, was the highest residential building in Europe [it remains the tallest building in Kensington & Chelsea]. The Edenham Estate, designed by the Hungarian born architect Erno Goldfinger, was to be ‘an integrated living unit’ containing, in addition to the tower with 175 flats, terraces of houses, a residential home and sheltered flats for elderly people, shops, a nursery, a playground, a doctor’s surgery, a pub and an underground car park. A striking feature of the 31 storey block was the linked service tower containing lifts, stairs, rubbish chutes and, at the top, a cantilevered boiler house. The building aroused conflicting feelings from the moment it was built. Some hated it.

Enjoy a detour…
Golborne Road
Street food stalls
CANTEEN RESTAURANT & THE FAT BADGER P.H.
Here, 1863
https://www.oldmapsonline.org/en/Royal_Borough_of_Kensington_and_Chelsea?gid=d420b1d1-e69d-446b-8f2b-89e7f5ceaba6#position=15.5535/51.51975/-0.20651&year=1870
Portobello Road
Bertie Blossoms, a gastro pub owned by singer-songwriter Ed Sheeran, is located on Portobello Road in Notting Hill. It offers tapas, wine, and cocktails, and has earned a 4.6-star rating on Google reviews. The two-story establishment is managed by Sheeran's business partner, Stuart Camp
OWNED BY CELEBRITIES! https://secretldn.com/celebrity-owned-restaurants-london/
ART WALL

The regular route continues on: St.Ervans Rd. > through housing estate > Walk/Cycling way > St.Luke’s Road
WILLIAM HENRY HUDSON lived and died here

Tavistock Road
4 plaques: The foundations of the NOTTING HILL CARNIVAL
RAUNE LASLETT O’BRIEN
All Saints Road
THE PELICAN P.H.
Basing St.
Former BASING ST. STUDIOS
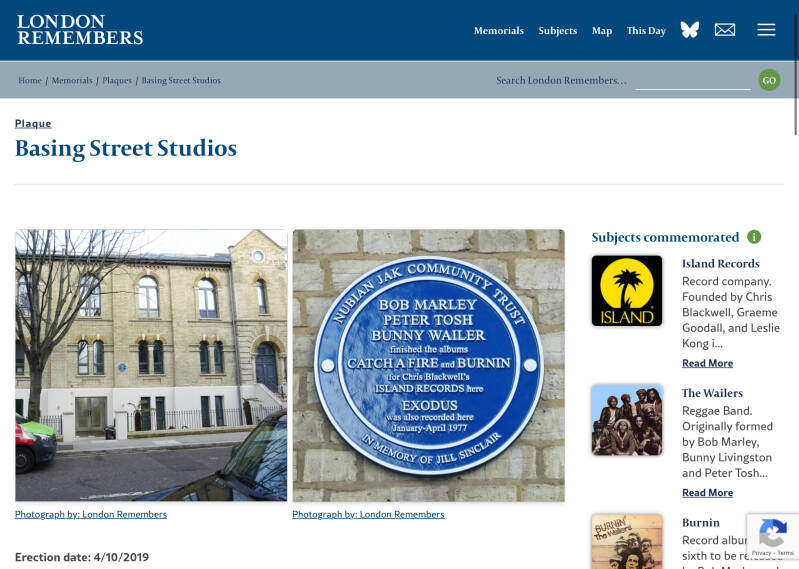
The Lancaster Road Congregational Chapel (careful - there's one in Preston) was built in 1865–6 by James Rankin of St. Marylebone.
Early 1900s the chapel was deconsecrated and used by Gems Studio which was set up in 1885 by Julius Gems. The firm had previously been based at 94 East Street (now Chiltern Street) and initially made bamboo & willow furniture and window blinds. It moved quickly into dressmakers forms, mannequin and dummies with an impressive client list (royals and museums). 1898 to at least the 1930s the firm was known as Gems and Grabham. In the 1940s Gems (Wax Models) Ltd provided wax figures to Madam Tussaud's.
In 1969, Island Records acquired the building, constructed inside it 2 recording studios and thus established Island Studios together with new offices.
in 1982 Jill Sinclair and her husband bought the building and established Sarm West Studios. Here Band Aid recorded 'Do They Know it's Christmas?' in 1984.
St.Luke’s Mews
Site of THE MANGROVE RESTAURANT, owned by FRANK CRICHLOW
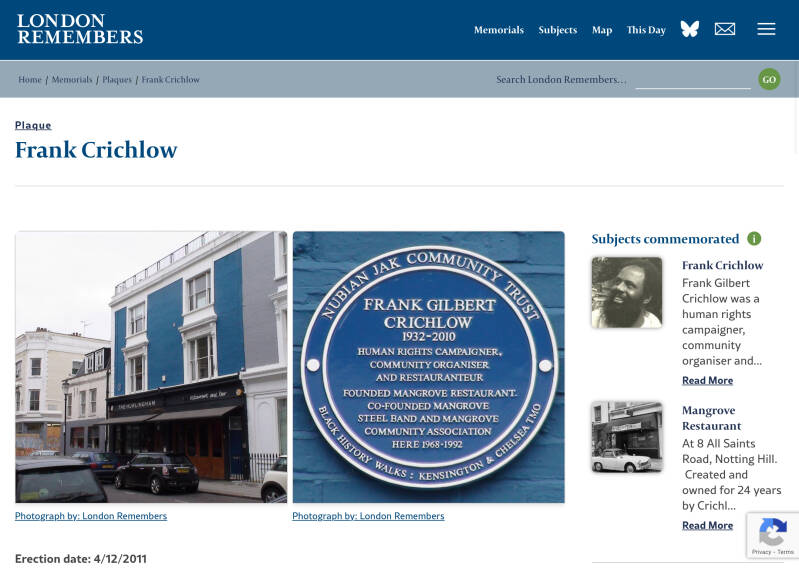
-
-
The Mangrove, owned by Frank Crichlow, was a central meeting place for the Black community in Notting Hill. It was repeatedly raided by police, often without cause, leading to growing resentment and frustration.
-
-
The Protest:In 1970, a protest march was organized to demonstrate against the police harassment of the Mangrove. The protest resulted in clashes with police and the arrest of nine individuals, who became known as the Mangrove Nine.
-
The Trial:The nine defendants, including Darcus Howe, Frank Crichlow, and Altheia Jones-LeCointe, faced charges of riot, incitement to riot, and affray. Two of the defendants, Darcus Howe and Altheia Jones-LeCointe, defended themselves, and Howe requested an all-Black jury, which was denied.
-
The Outcome:While the jury acquitted the defendants of the most serious charges of inciting a riot, four of the nine received suspended sentences for lesser offenses. The trial, however, was a significant victory for the Black community as it exposed and brought to light allegations of racism and brutality within the Metropolitan Police.
-
Legacy:The Mangrove Nine trial is considered a pivotal moment in Black British history, demonstrating the power of community organizing and resistance against systemic racism. The case also led to the first official acknowledgement of racial hatred within the Metropolitan Police.
ALL SAINTS Church
Former TABERNACLE
PETER RACHMAN’s fiefdom
Peter Rachman, a name that became synonymous with unscrupulous landlordism in mid-20th century London, built an infamous empire in the post-war years, particularly in the rundown areas of Notting Hill and North Kensington. Though his name is often linked to the term "Rachmanism"—a byword for exploitation of tenants—his story began far from the streets of London.
After settling in Britain, Peter Rachman initially found work with an estate agent in Shepherd's Bush. From there, he quickly recognised the potential for profit in the post-war housing crisis. London, particularly the West London districts of Notting Hill and North Kensington, was filled with decaying Victorian mansion blocks—many of them damaged by wartime bombing and now home to a mix of poor, working-class tenants and newly arrived immigrants.
By 1957, Rachman had amassed an extensive property portfolio, owning over a hundred run-down mansion blocks across west London. His office was located at 91–93 Westbourne Grove, Bayswater, and the first house he purchased and converted for multiple occupation was nearby in St Stephen's Gardens. He soon expanded his operations to adjacent areas in Notting Hill and North Kensington, purchasing large properties in Powis Square, Powis Gardens, and Colville Terrace.
One of Rachman’s key strategies involved filling his properties with recent migrants from the West Indies. In the late 1950s, waves of immigrants arrived in London in search of work, but they were often met with discrimination and barriers to housing. Rachman exploited this situation, as the new migrants were not protected by rent control laws that applied to the existing tenants. This allowed him to charge exorbitant rents for substandard accommodation, which was often overcrowded, in poor condition, and rife with health and safety hazards. Initially, Rachman attempted to position himself in the media as a benevolent landlord providing much-needed accommodation to immigrants.
Whem he moved to property developer Among his associates was Michael de Freitas, also known as Michael X or Abdul Malik, who would later gain fame as a black-power leader, and Johnny Edgecombe, a promoter of jazz and blues music.
The police discovered a complex network of 33 companies that Rachman had created to manage his property empire, along with evidence of his involvement in prostitution. He was prosecuted twice for brothel-keeping,
Rachman was approached by Reggie Kray with a business proposition. The Krays offered to “protect” Rachman’s properties in exchange for a cut of the rentals. Recognising this as an attempt to seize control of his empire, Rachman made them a counteroffer, offering them control of one of his nightclubs instead.
Two of his mistresses were Christine Keeler and Mandy Rice-Davies , who became infamous due to her involvement in the Profumo affair.
PORTOBELLO COURT
TURQUOISE ISLAND
LAJOS KOSSUTH lived here
In 1847 the county of Pest elected Kossuth as their representative to the Diet. He became the leader of the ‘national opposition’ and undertook a number of rogue actions whilst looking after the finance portfolio in government. During the Hungarian revolution of 1848-49, Kossuth was integral to the cause of political reformation and independence from Austria. He became the Governor-President of Hungary, declaring this independence from Austria and demanding a parliamentary government for his country; however, the Russian Tsar Nicholas I assisted the Habsburgs to stamp out the revolution and Kossuth fled in exile in 1850.
Lajos Kossuth would migrate to England in 1851 and would live in London until 1859. Kossuth was generally well-received in Britain upon his arrival. Crowds gathered to greet him all over England, and when The Times published article attacking him, people burnt copies of the newspaper publicly. The Central Committee of the Metropolitan Trade Unions wanted to congratulate Kossuth on behalf of the working classes, and organised a rally in Copenhagen Fields (now the location of Caledonian Park) in Islington on 3 November 1851 to do so.
ST.PETER’s Church
Stanley Gardens
THE PORTOBELLO HOTEL
has a long-standing reputation for hosting celebrities.Notable guests include musicians like U2, the Rolling Stones, George Michael, and Tina Turner. Film stars such as Johnny Depp and Kate Moss also frequented the hotel, with Moss and Depp famously filling the Victorian bath in Room 16 with champagne. Alice Cooper even used the same bath to house a boa constrict
Stanley Crescent
Lansdowne Cr.
https://www.ladbrokeassociation.org/stanley-gardens/
Clarendon Road
Clarendon Cross
Hippodrome Place. Hippodrome?
In 1837, entrepreneur John Whyte made the mistake of building The Kensington Hippodrome racecourse around Notting Dale, in a bid to rival Ascot. Naturally, local rookery-dwellers went about their trademark skulduggery cackling with glee as hundreds of wallets bulging with cash appeared with rich punters. There were only ever 13 racemeetings and the track closed in 1842. Crescents with grand five-storey stuccoed townhouses were built on the circular racetrack.
Pottery Lane
KILN
The neighbourhood has always been the subject of huge controversy. In the 19th Century, the area including Grenfell was labelled the ‘West End Avernus’, which, in Virgil’s Aeneid, is the name of the entrance to the underworld and its inferno full of charred cadavers.
Once known as the ‘Potteries and Piggeries’ or Notting Dale, this area was described by Charles Dickens in 1850 as “a plague spot scarcely equalled for its insalubrity by any other in London”. It had a high death and infant mortality rate. Due to social cleansing, many poor people were moved to the area. Tough street-fighting brick makers worked huge kilns, next to pig keepers. There were also pariahs, gamblers, prostitutes scoundrels and staves who availed themselves of cock, dog and bare knuckle prize fights.
At the centre was Pottery Lane, which soon became known as ‘Cut-Throat Lane’ as gangs robbed any stranger of everything they owned. Few Londoners dared to set foot in here, with its sweet and sour stench from the massive empty clay pits filled with foul-smelling water laced with pig and human waste detritus.Q
Church of ST. FRANCIS OF ASSISSI
Established to serve the large Irish Catholic immigrant population in the area. The church, dedicated to St. Francis of Assisi, was opened in 1857 and is located on Pottery Lane. Many of the Irish immigrants in Notting Dale worked in the local potteries or in pig breeding.
Former BAPTIST Church, now a mosque
St.James’s Gardens
ST.JAMES’S NORLANDS Church
St James's Gardens provides a glimpse into how Victorian London's suburbs were created, demonstrating the relationship between religious, social, and architectural ambitions in creating new communities. Through planning and considerable investment, what began as a brickfield on London's expanding frontier would become a notable example of mid-Victorian suburban development.
Charles Richardson also donated land for the construction of St James's Church, which would become both the spiritual and architectural anchor of the new development. This was more than a gesture of religious philanthropy. In Victorian society, the parish church served as the essential foundation of respectable community life. For the aspiring middle-class residents Richardson hoped to attract, the presence of a church signified social legitimacy and respectability.
In 1921 the Lady Chapel was also designed to be a Chapel of Remembrance, to honour the parishioners who died in the First World War. It was constructed to coincide with the building of the Cenotaph in Whitehall The chapel contains a wooden case on the North Wall purpose-built to display a beautifully illuminated Book of Remembrance
HOLLAND PARK SYNAGOGUE
It was founded in the early 20th century by a community of Sephardi Jews who had come to England to better themselves economically when they foresaw the decline of the Turkish Empire. They lived first in the City of London and gradually made their way west as more and more families arrived, mainly from Salonika in Greece and Constantinople (now Istanbul) in Turkey.
In 1908 the Franco-British trade exhibition was held at the newly erected White City and many came to exhibit goods, particularly Turkish carpets and textiles. After the exhibition, they stayed on in the area. The burgeoning community were joined at the onset of the First World War by many more young men who came to Britain to avoid conscription into the Turkish army.
By 1916 the community numbered some seven hundred families who wanted their own place of worship. It took twelve years of hard work before they had raised enough money which, together with a large bequest, enabled a plot of land to be bought in St James’s Gardens, and the synagogue to be erected. It opened its doors for the first time at the end of 1928.
St.Ann’s Villas
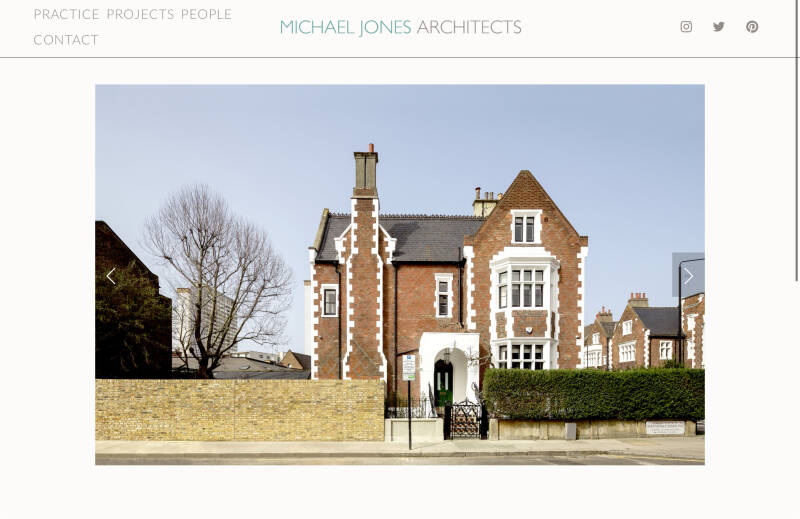
ROYAL CRESCENT
Designed in 1839, The Royal Crescent is one of the most architecturally interesting Nineteenth Century developments in Holland Park. Evidently inspired by its older namesake in Bath, it differs from the Bath crescent in that it is not strictly a true crescent but rather two quadrant terraces each terminated by a circular bow in the Regency style, rising as a tower, a feature which would not have been found in the earlier classically inspired architecture of the 18th century which the design of the crescent seeks to emulate. The plan of the Royal Crescent was the design of the planner Robert Cantwell, and it was the need for the newly fashionable underground sewers which caused the crescent to be designed in two halves rather than any consideration for architectural aesthetics. On early maps it is marked as Norland Crescent.[1]
The stucco fronted crescent is painted white, in the style of the many Nash terraces which can be seen elsewhere in London's smarter residential areas. Today many of these four storey houses have been converted to apartments, although a few remain as private houses.
